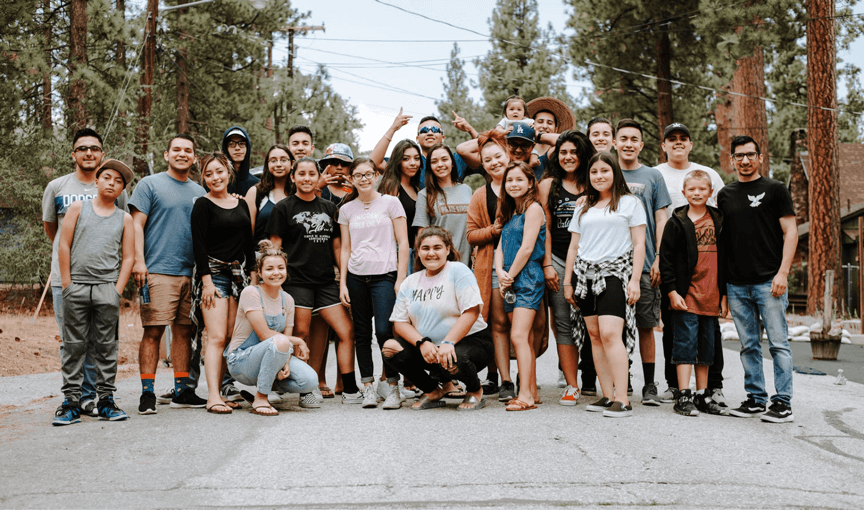As an architect, Damien Murtagh understood the value of a physical model to explore ideas and present designs to clients. However, traditional ‘cut and glue’ models are time-consuming, impractical and expensive, leading to the prevalence of digital computer-aided design (CAD) models within the industry. Incredible advancement in CAD has enabled architects and students to create impressive designs, but these concepts are not always easy to understand in relation to the feel and space of a design. Arckit is a modern system that is fast, affordable and reusable. It’s a hands-on tool that allows designers to physically explore designs and include non-designers in conversations around the finished concept. This has led to Arckit being used by educators, students, hobbyists and many other groups to introduce architectural design to a wider audience than ever before.
Arckit is a modular architectural model-building tool that enables students to click and connect a variety of components to create a unique scaled model structure. The hands-on design process of using Arckit introduces students to fundamental architectural design skills and teaches them the importance of the built environment and basic principles of engineering.
Unlike many model kits, there are no set instructions. Arckit is completely freeform, allowing students to literally ‘imagine it and build it’. They can either create a design entirely with the physical kits or seamlessly translate their model into a CAD design using digital Arckit components within programs such as SketchUp. The entire system is based on modern building techniques and the models can be endlessly modified and reused.
Arckit is now used around the world in schools and universities as a STEM (Science Technology Engineering Maths) tool for inspirational project-based learning. Students learn to prepare and interpret a design brief before working in teams to overcome a particular architectural challenge. Collaboration and creative thinking both play significant roles in this process, challenging students to come up with ideas and research environmental factors which may influence their design. Alongside the creative benefits, students also learn valuable digital design, critical thinking and communication skills through presenting their designs in a group environment.
Completed models can be finished with the realistic Arckitexture surface graphics supplied, which replicate real textures and materials such as building facades, brick, aluminium, shingle, grass and water. These can be downloaded from the Arckit website and printed to Arckitexture self-adhesive sheets ready for cutting to size. This stage also teaches students about material choice and improves the accuracy of their physical model-building skills. Throughout the process, students are encouraged to work realistically and make accurate notes of any changes to the design so they are fully knowledgeable about the design. All of this information feeds into a final presentation to ‘clients’, which further develops communication skills.
Working closely with senior educators in the UK and the US, Arckit has developed a series of lessons for schools that can be modified to suit different age groups and experience levels. The overwhelmingly positive feedback from teachers and students has led Arckit to pursue product development in line with their needs and launch advanced components, such as curves and angles. Additional support for schools is available from Arckit through modified lesson plans, instructional videos and workshops.
If students design a new component for their building they can even ask the Arckit team to 3D-print it for them – a bespoke and totally unique component just for their model. If other users then request this piece, it will become part of the Arckit catalogue.
Arckit has also launched a new product, Arckit Cityscape and Masterplan, which allows budding town planners to design their own miniature city from scratch.



